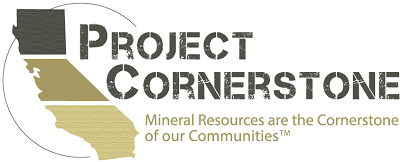Written by Alyssa Burley.
On October 14, 2014, Project Cornerstone representatives Crystal Howard and Alyssa Burley attended ACI San Diego‘s Architectural Concrete presentation and tour of the Qualcomm AY Building. The event was held at the Qualcomm Pacific Center Campus in SanDiego.
The presentation and tour was designed to highlight the innovative ways concrete can be used in building design. The Qualcomm AY building uses concrete as both an architectural and building material.
Crystal and Alyssa met some of the people who worked on the project and spoke with others about the Project Cornerstone’s educational programs and the golf tournament fundraiser.
Building:
357,000 sq. ft., 6-Story Lab/Office Building with a Basement
Structure:
- As-Cast architectural concrete structure utilizing Type 1 Colton Cement
- 12″-15″ flat slab with moment frame beams and round columns
- 2,000 rammed aggregate piers
- 27,000 CY concrete
- 5.2 million lbs. reinforcing steel
MEP:
- Centralized plant with v.a.v / hybrid natural ventilation system at offices and fan coil unit system at labs
- 1,400 tons cooling
- 3 each – 100,000 CFM AHUs
- Privatized 12kV loop
- 7 MVA
Skin:
- High performance building facades utilizing aluminum window walls, architectural metal and metal sunshades
- 2,400 unitized window panels
- 527 operable windows
- 56 miles of aluminum extrusions
Interiors:
- Flexible office and lab spaces with collaboration and social zones
- 160,000 sq. ft. 6″ raised access floor
- Open ceilings with clouds
- 1.3M LF of low voltage cabling
Building specifications courtesy of DPR Construction.




